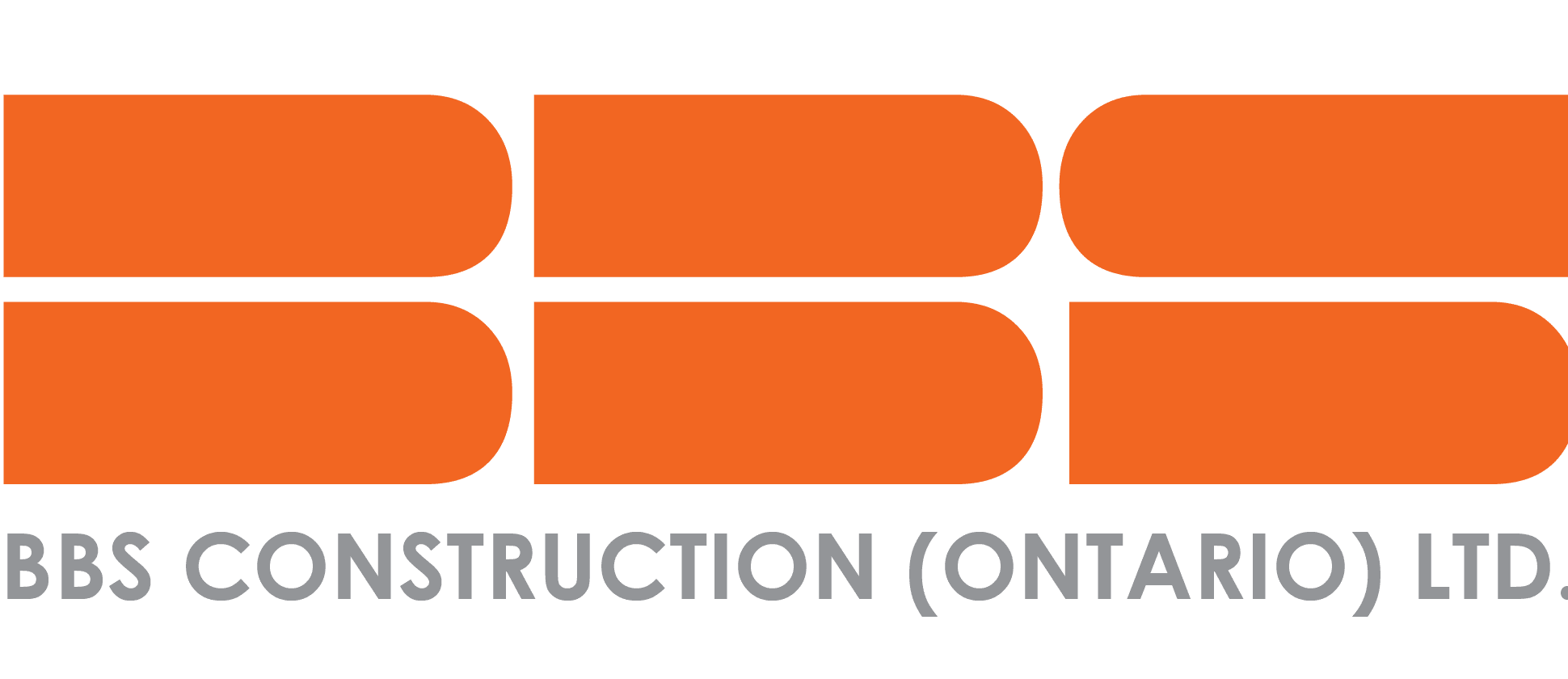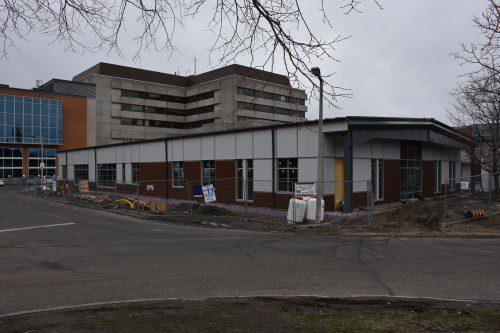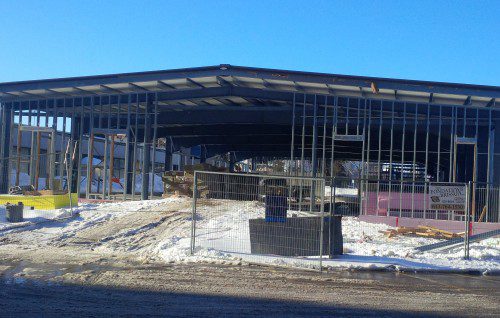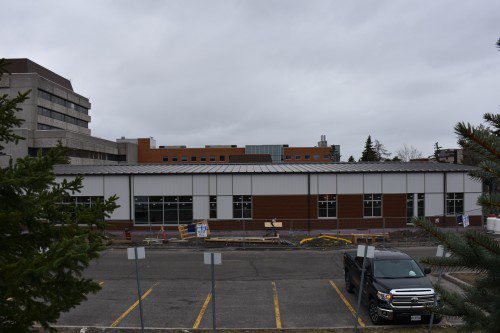2017 – CHEO OCTC Building
Owner : CHEO
Location : Ottawa
Construction Type : Pre-Engineered Butler Building
Gross Floor Area : 9240 sq.ft.
Project Details : Supply and install Butler Pre-engineered building and exterior wall assemblies c/o general contractor Bradford Construction for new CHEO Ottawa Children’s Treatment Center building.
Location : Ottawa
Construction Type : Pre-Engineered Butler Building
Gross Floor Area : 9240 sq.ft.
Project Details : Supply and install Butler Pre-engineered building and exterior wall assemblies c/o general contractor Bradford Construction for new CHEO Ottawa Children’s Treatment Center building.



